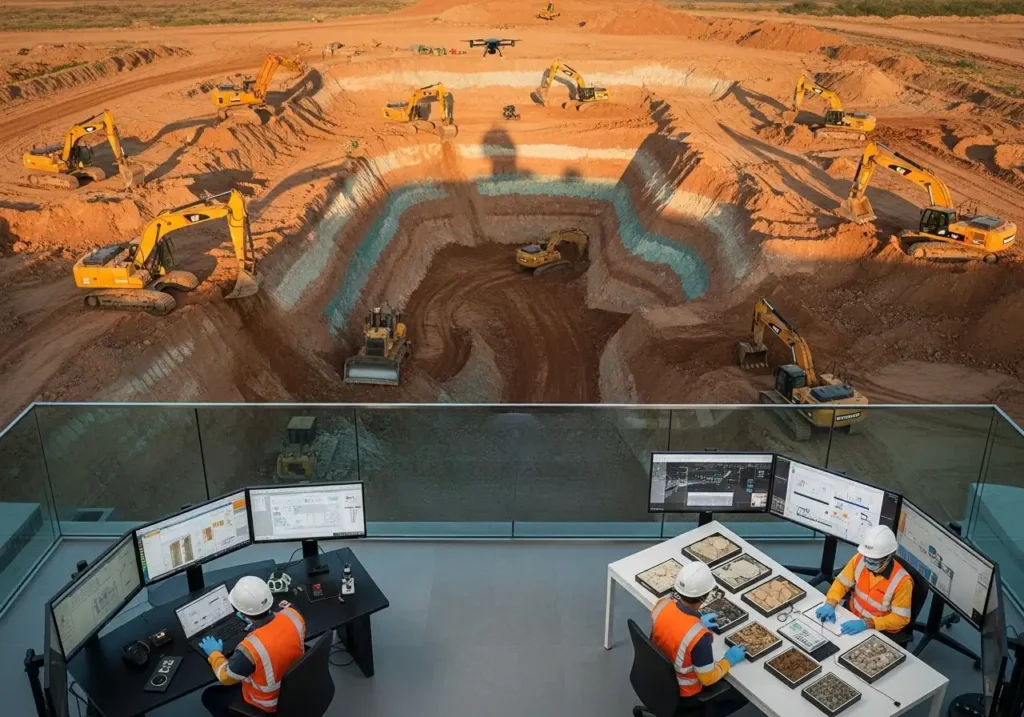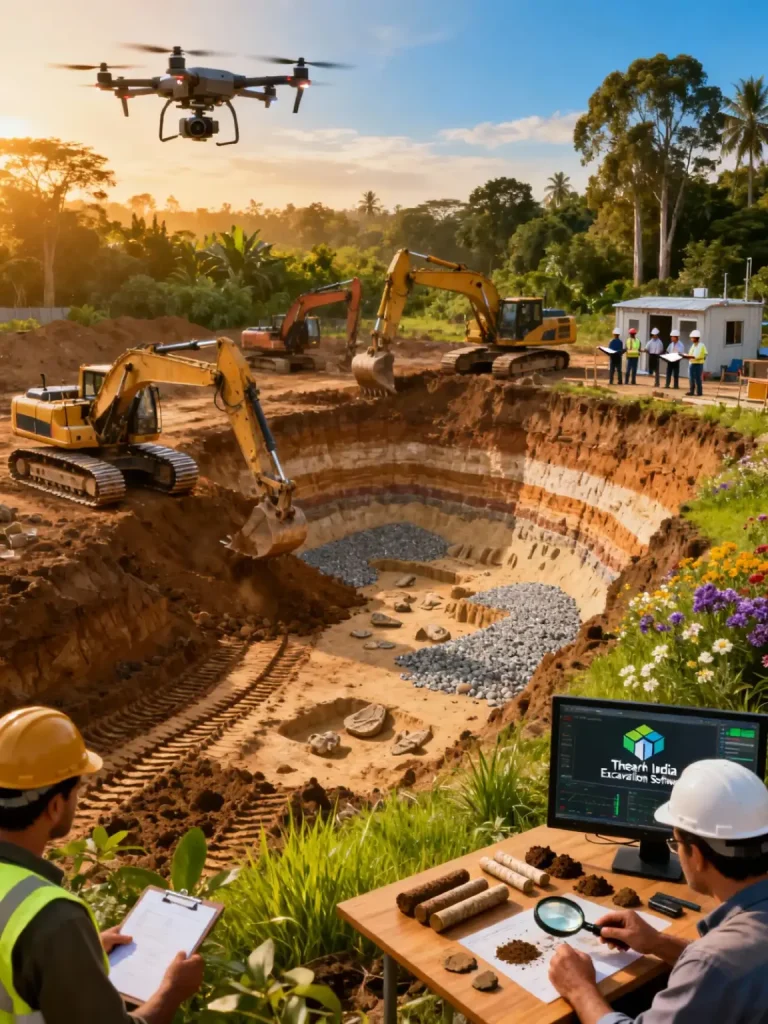Visualize your site, balance volumes, and produce detailed client-ready reports—all from one platform. Designed for contractors seeking accuracy and simplicity.

Complete site estimates five times faster than manual methods directly from digital plans and blueprints.
Instantly calculate and visualize cut-and-fill quantities, material needs, and engineered fill directly from CAD, Vector PDF, or paper plans
Generate and view project models in 3D for enhanced client presentations and improved project planning
Import topographic data, elevation points, and plan files (PDF, TIFF, AutoCAD, DFX) for seamless estimating and easy trace or conversion.
Prepare detailed project reports, including graphical analysis, cross-sections, and annotated drawings to share with stakeholders
Instantly calculate and visualize cut-and-fill quantities, material needs, and engineered fill directly from CAD, Vector PDF, or paper plans
Experience the power of fast, accurate excavation estimating.
Try EarthWorksOS risk-free and see how easy your takeoffs and reports can be.

EarthWorksOS is designed to run smoothly on modern Windows-based systems, ensuring reliable performance for all your excavation and estimating needs.
Experience the power of fast, accurate excavation estimating.
Try EarthWorksOS risk-free and see how easy your takeoffs and reports can be.
Nothing speaks louder than results. Here’s what our clients have to say about their experience.
Empowering contractors with accurate, intuitive earthwork estimating.
Copyright © 2025 EarthWorks (construction excavation software).